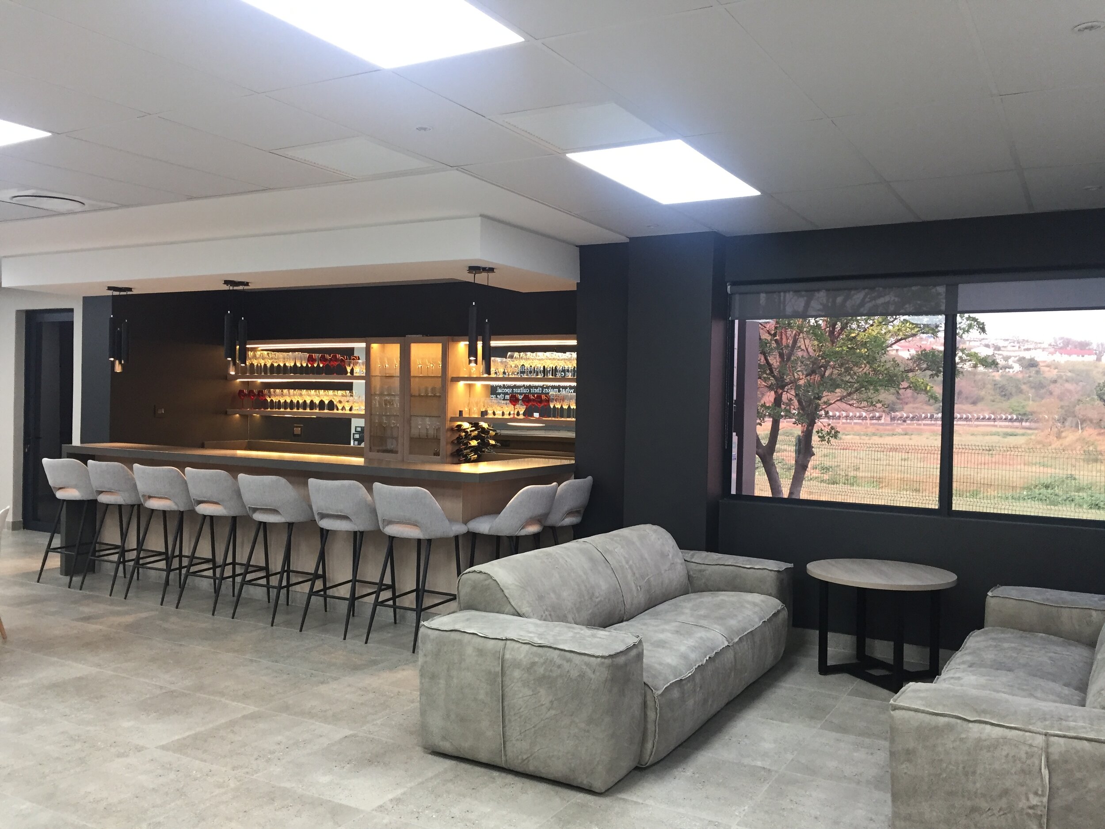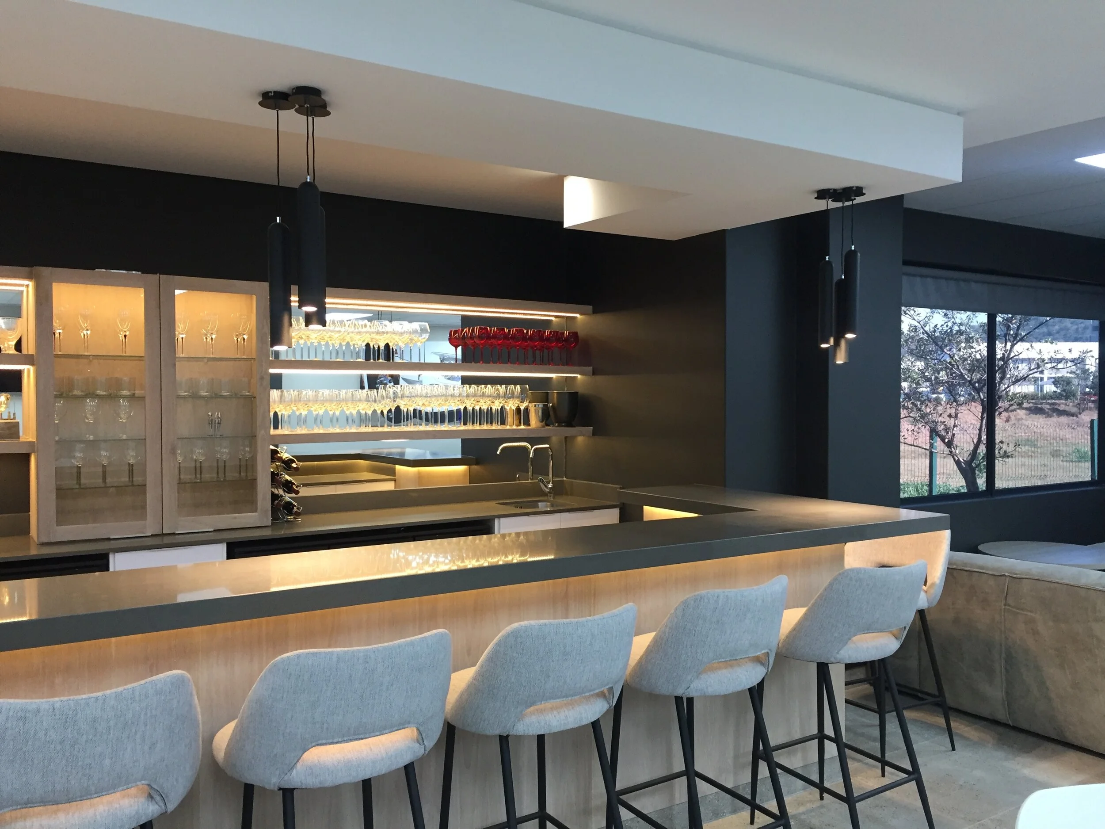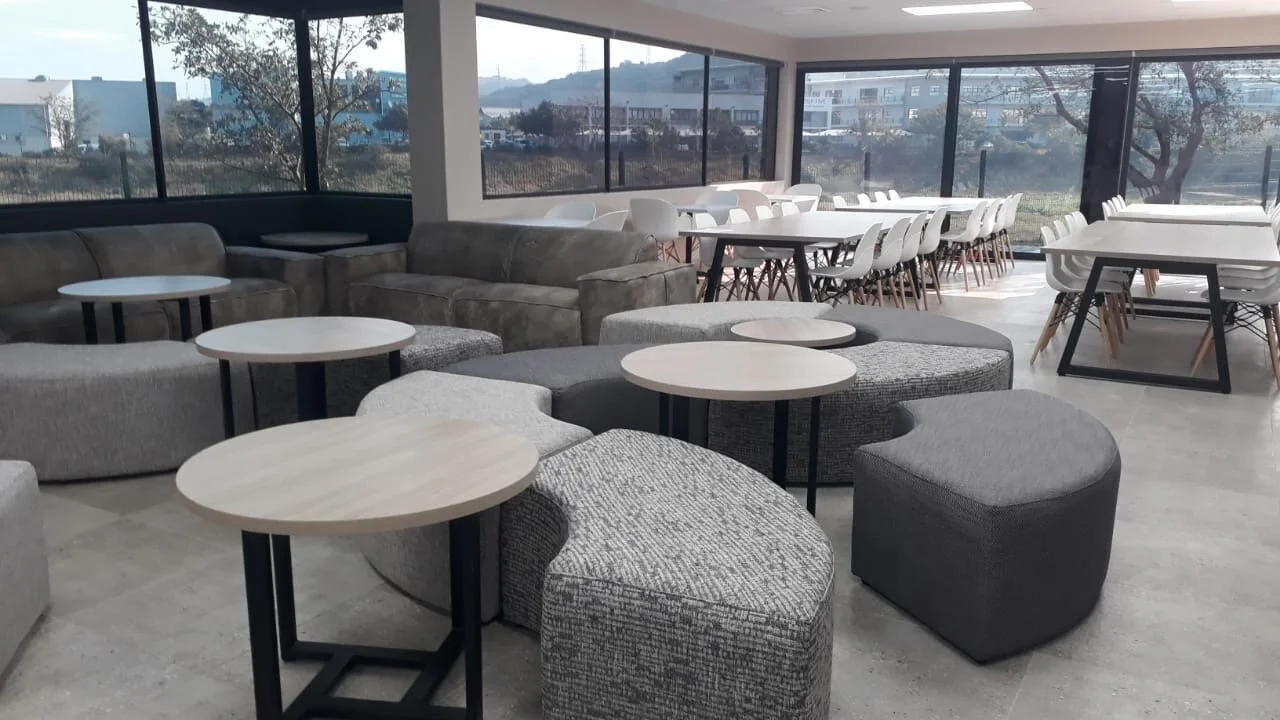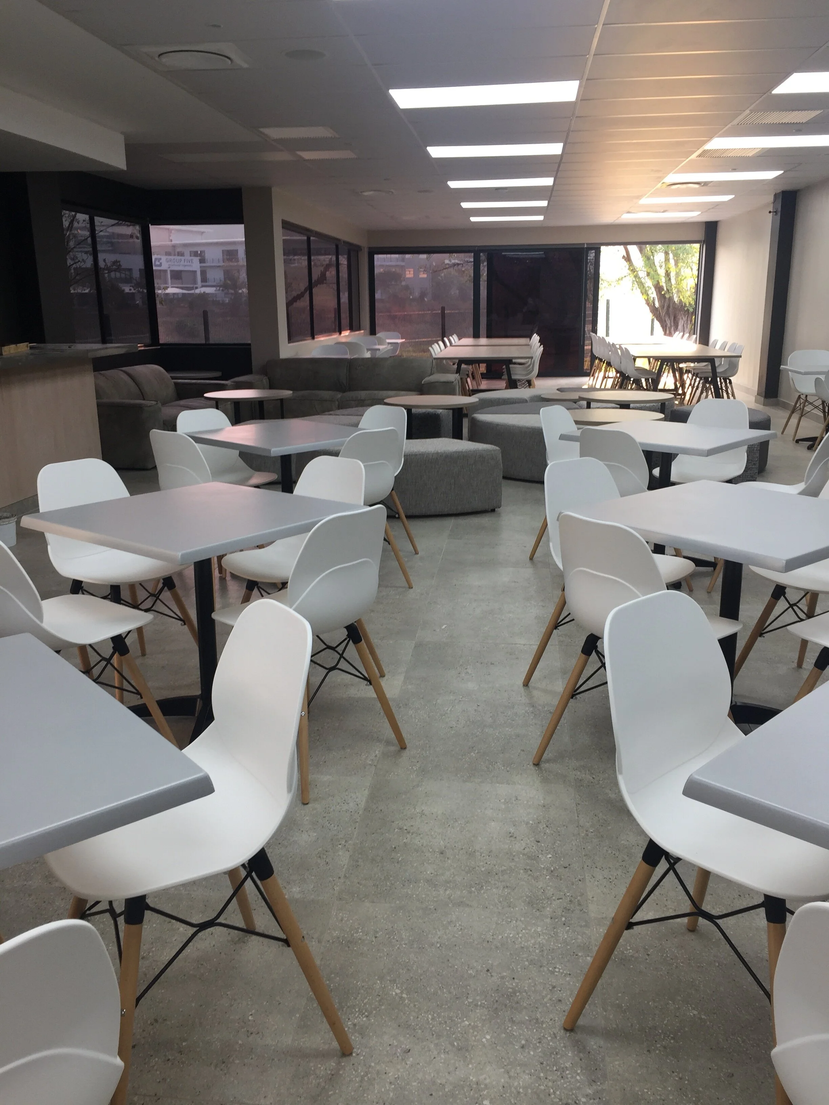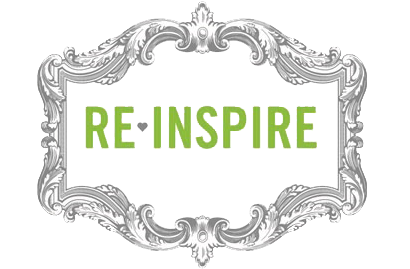City Logistics Durban Head Office
After completing the reception area I was asked to design the best use of a building extension at Head Office. I initially saw the foundations phase of the project which was to include offices, a gym, staff kitchen and canteen/bar area. There was fabulous input about the desired outcome and I was able to do the layouts and design from floor tiles, paint color, lighting to installation of furniture, art and other finishes. The office area, with partitioned offices and furniture layout functions exceptionally well. The entertainment area which includes the staff canteen and a built in bar has various types of seating and has been well utilized on a daily basis as well as for functions and entertaining guests.


